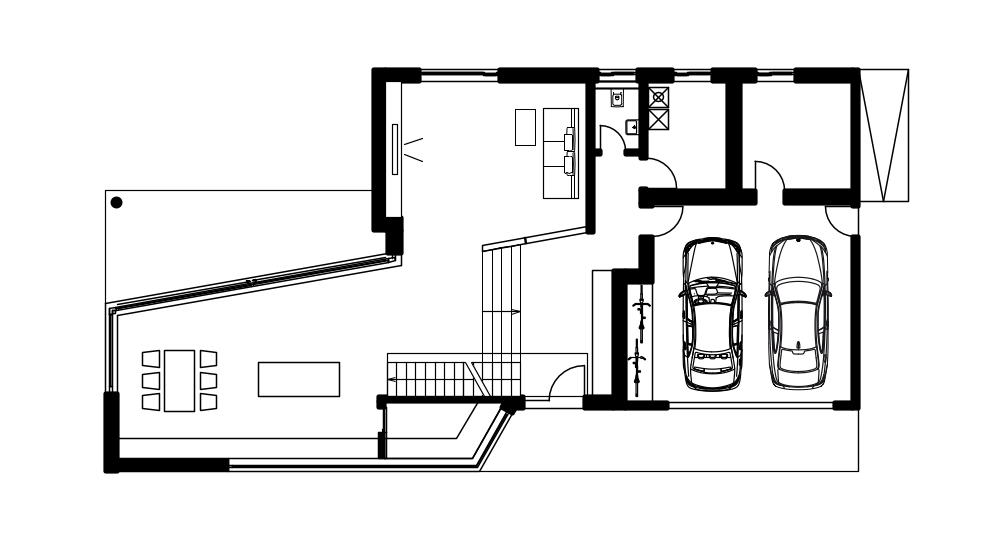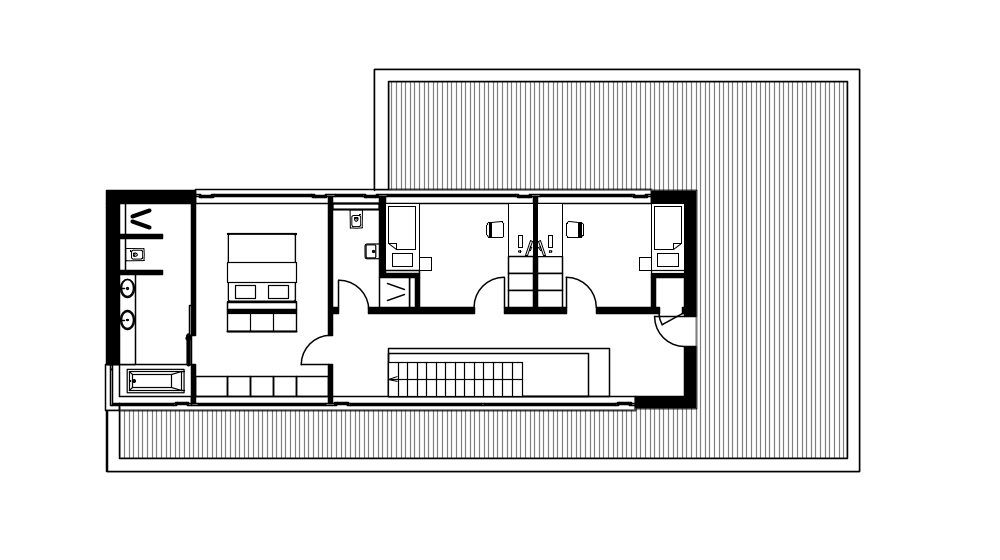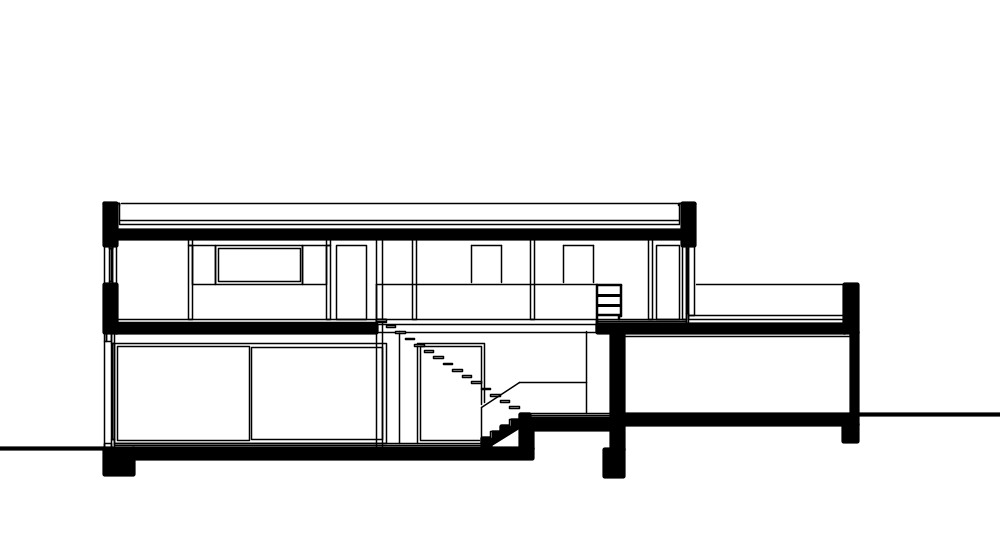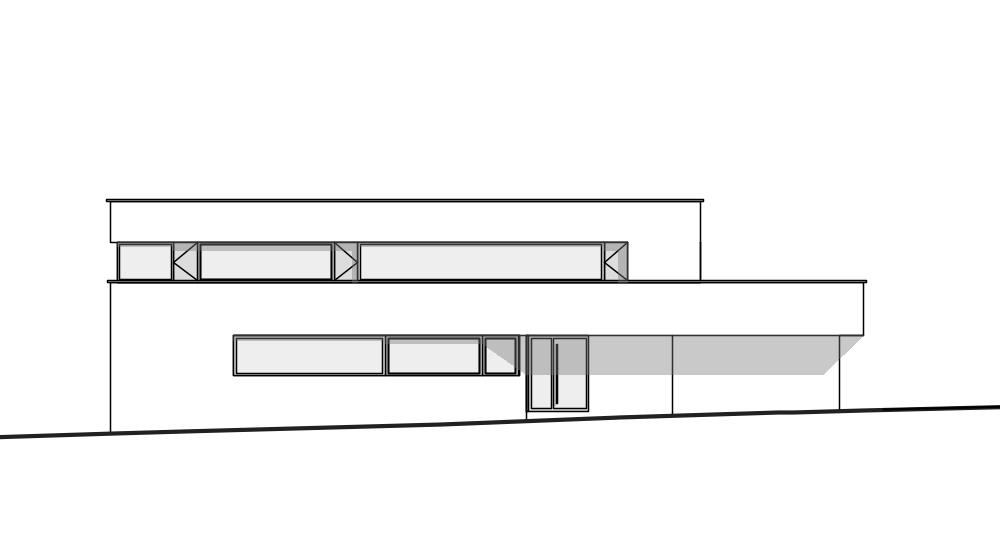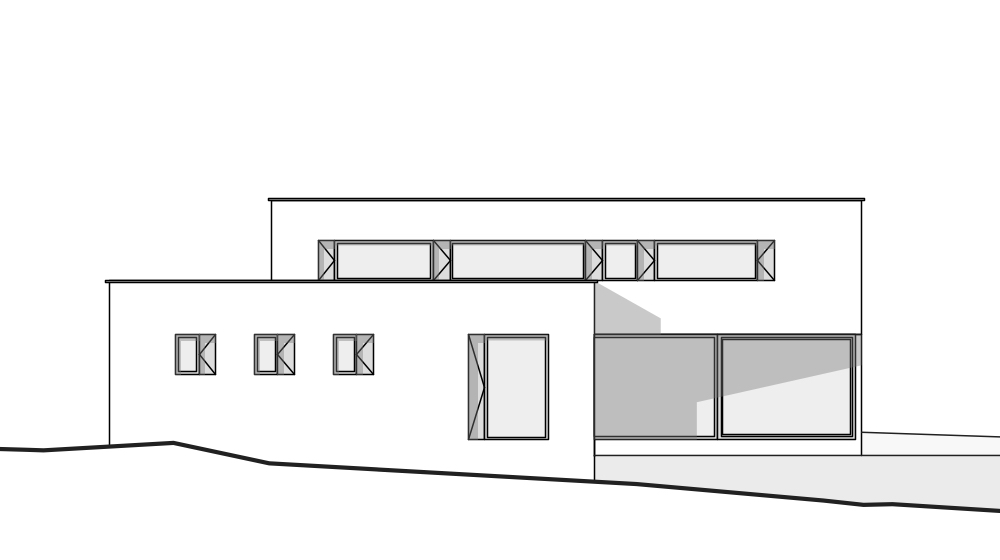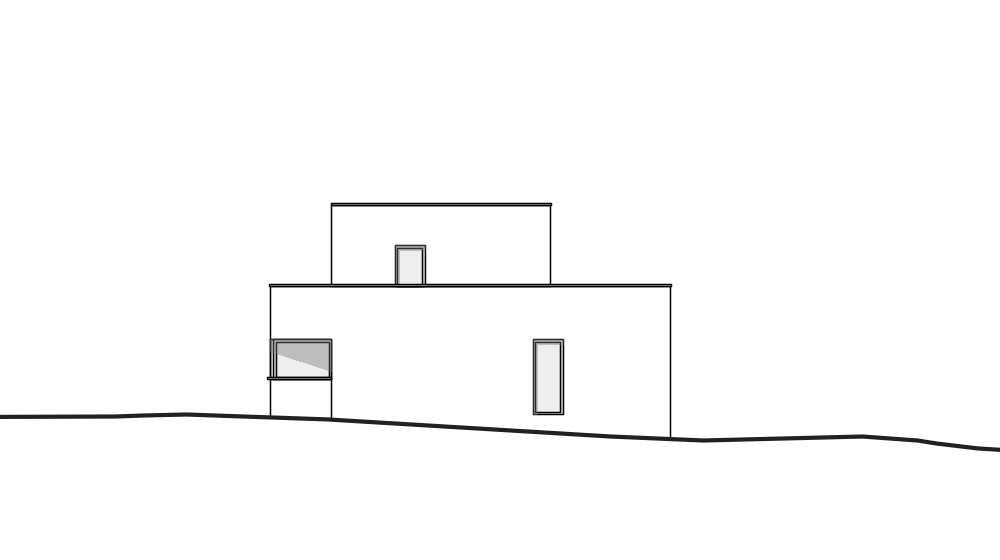....Neubau eines Wohnhauses
Das am Hang gelegene Wohnhaus wurde 2017 für eine junge Familie fertiggestellt. Der Besucher wird vom Eingangsbereich über breite, mit Parkett belegten Sitzstufen in den etwas tiefer gelegenen Wohnbereich geführt. Die Bereiche Wohnen, Essen und Kochen sind hier in einem 1 1/2-geschossigen Raum offen und dennoch zoniert zueinander angeordnet. Vom Essbereich aus gelangt man auf die Terrasse, die - aus dem Volumen des Hauses herausgeschnitten und von dem auskragenden Obergeschoss überdacht - einen geschütztem Außenbereich bildet.
Als Pendant zu den breiten Sitzstufen führt eine filigrane, hängende Stahltreppe in das Obergeschoss, in dem die Schlafzimmer und die Bäder untergebracht sind. Von der Dachterrasse aus öffnet sich der Blick über die Rheinebene.
Projektdaten
Wohnfläche: 195 m2
Nutzfläche: 49 m2
Bruttogrundfläche: 350 m2
Bruttorauminhalt: 1.171 m3
Bauzeit: 10/2016 - 07/2017
..
New construction of a residential building
The hillside residential building was completed in 2017 for a young family. The visitor is guided from the entrance area via wide, wooden seating steps into the lower living area. The areas of living, dining and cooking are open and yet zoned to each other. From the dining area leads onto the terrace, which - cut out of the volume of the house and covered by the cantilevered upper floor - forms a sheltered outdoor area.
As a counterpart to the wide seating steps leads a filigree, hanging steel staircase to the upper floor, where the bedrooms and bathrooms are housed. From the roof terrace, the view opens over the Rhine plain.
Project data
Living area: 195 m2
Usable area: 49 m2
Gross floor area: 350 m2
Gross volume: 1.171 m3
Construction time: 02/2016 - 07/2017
....

