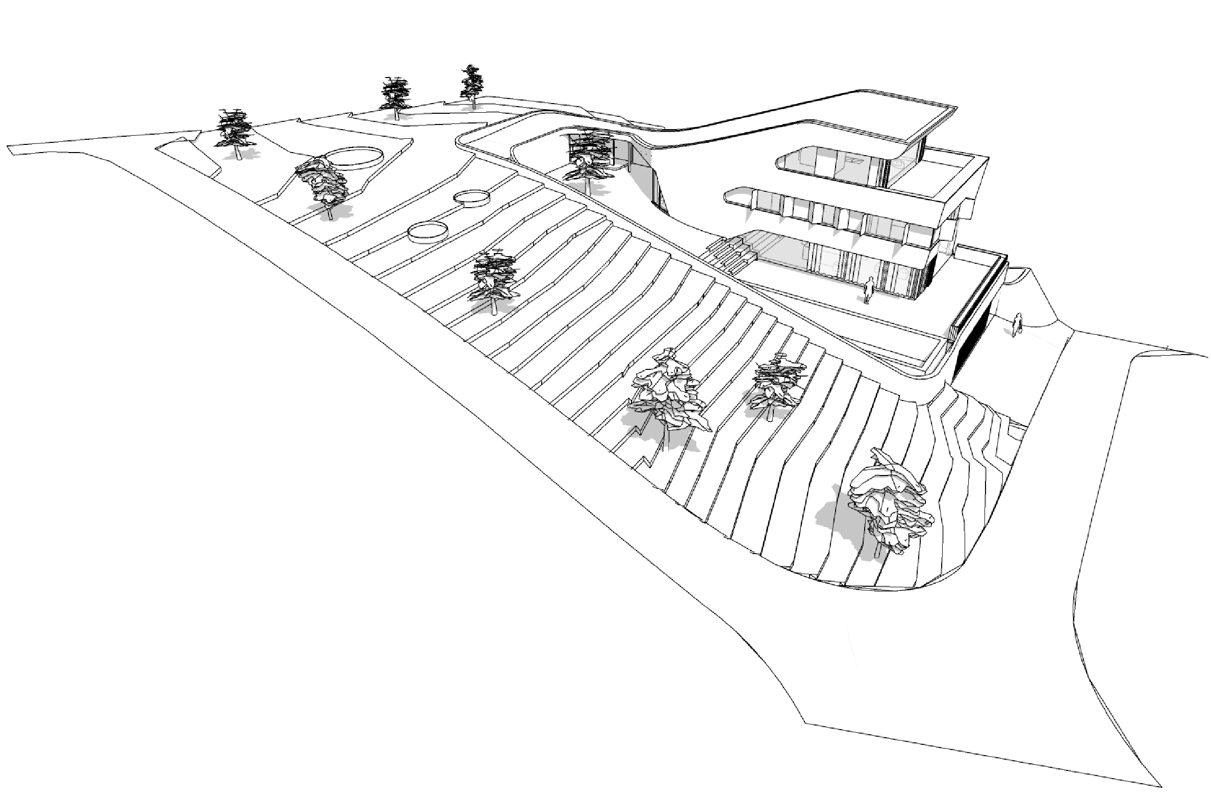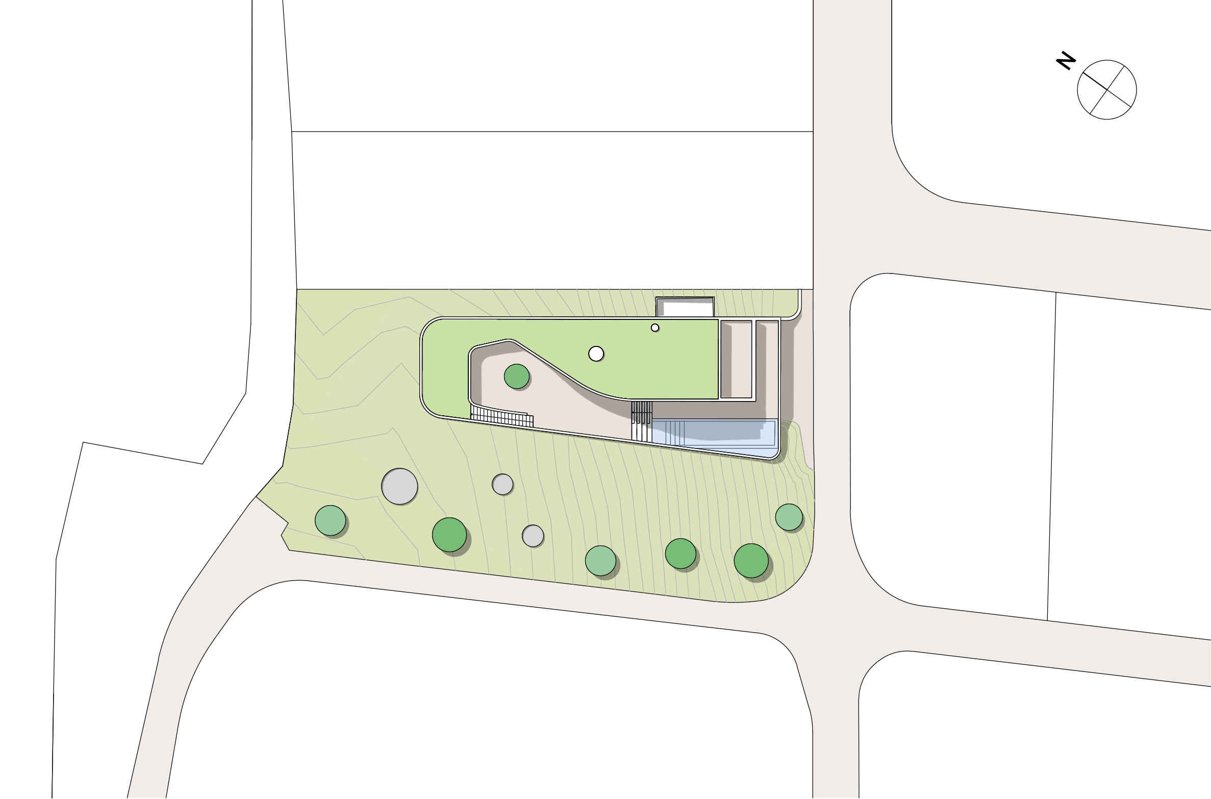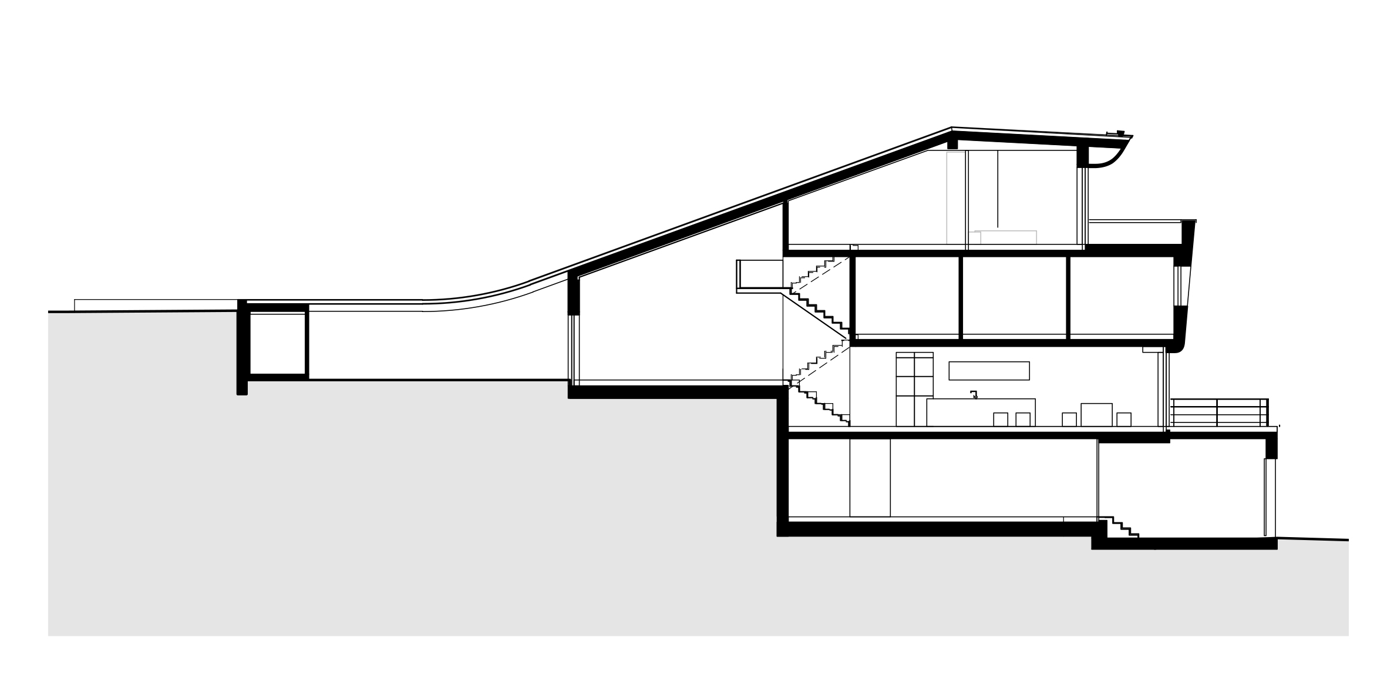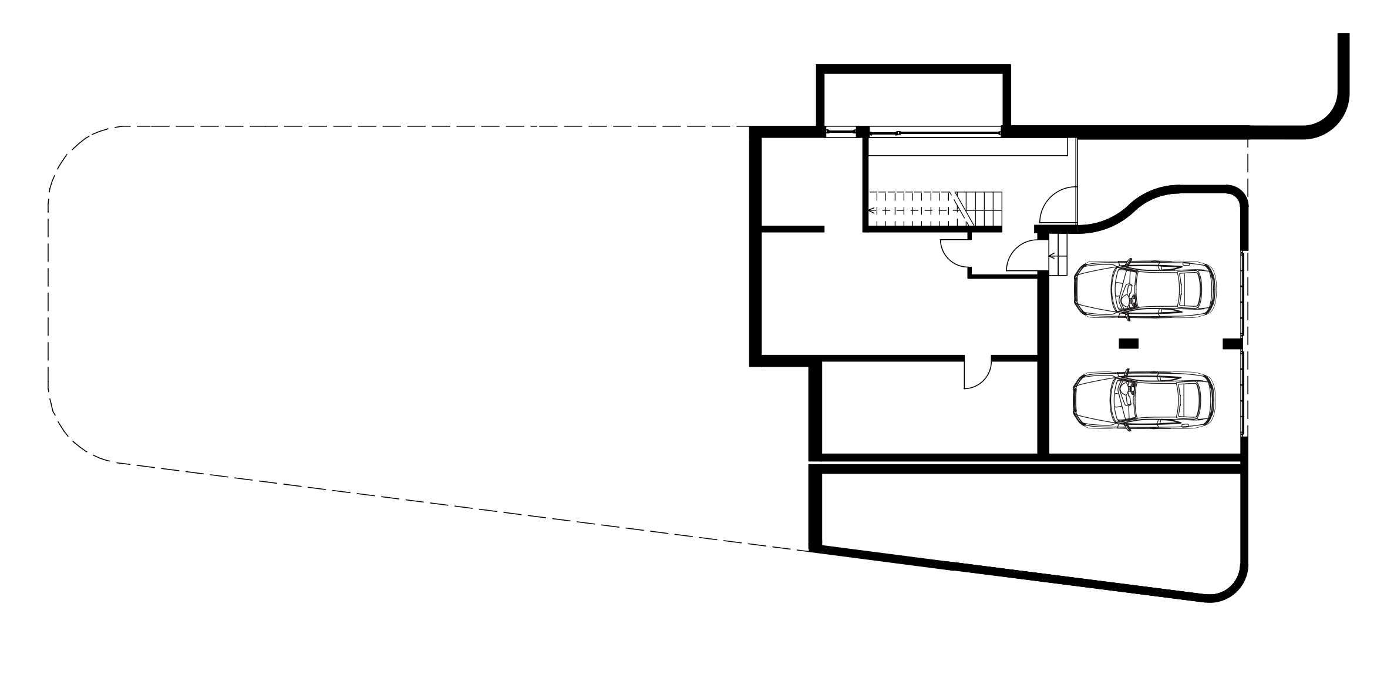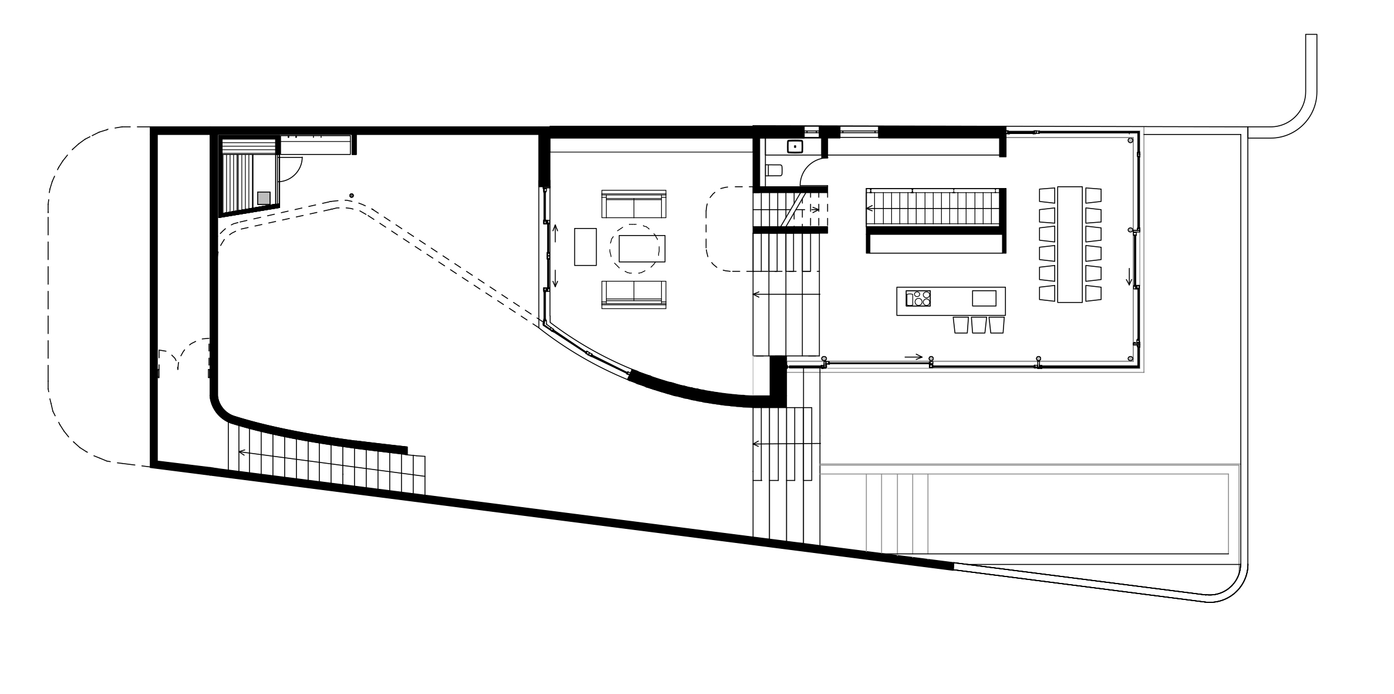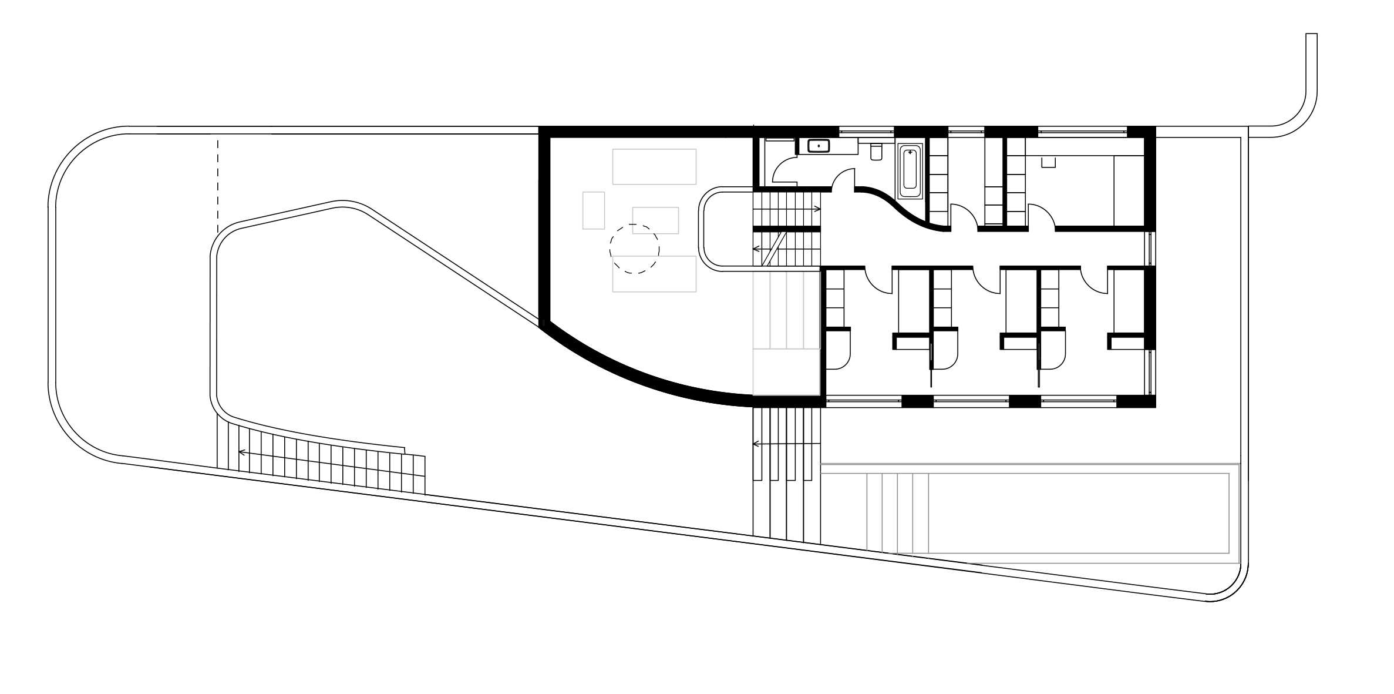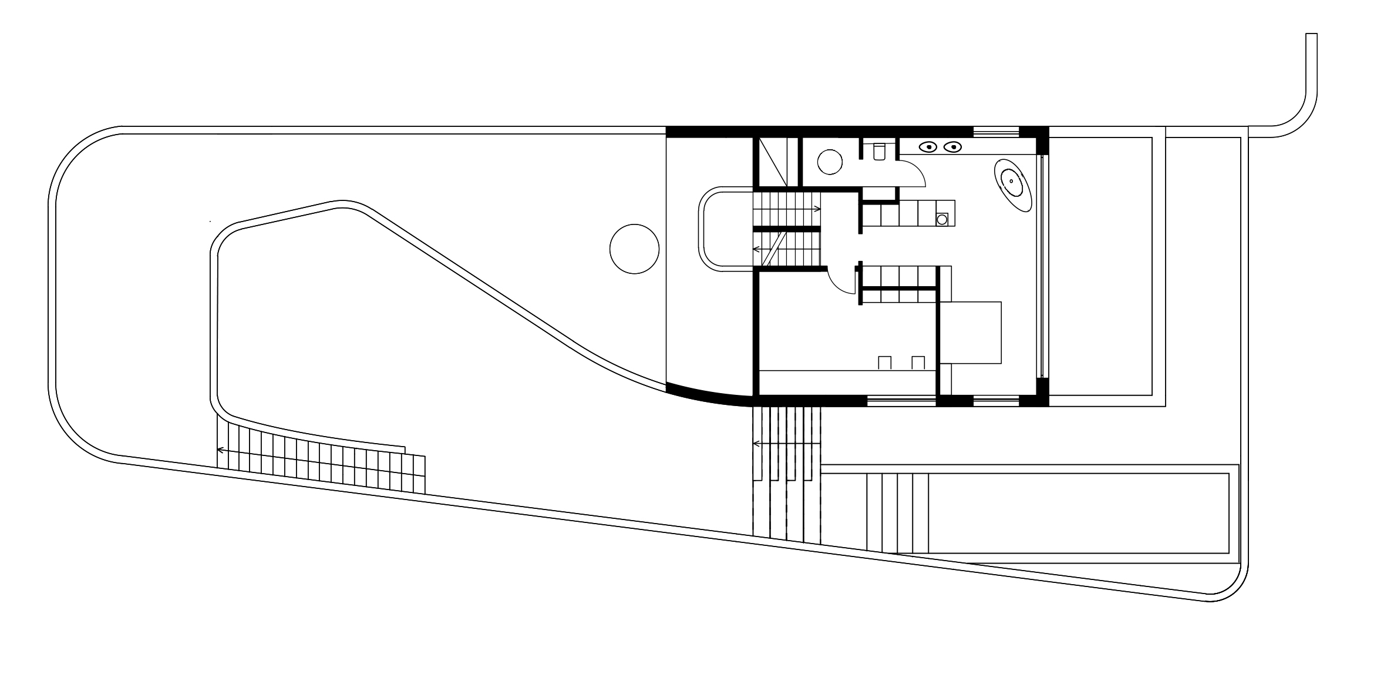....Wohnhaus in den Weinbergen
Das Wohnhaus liegt auf einer Anhöhe am Rande des kleinen Winzerdorfs Zeutern und bietet einen atemberaubenden Blick in die sanfte Hügellandschaft des Kraichgaus.
Da sich die Kubatur des Gebäudes aus der Topographie des Grundstücks entwickelt, wirkt das Wohnhaus trotz seines abstrakten und skulpturalen Charakters nicht als Fremdkörper, sondern verschmilzt harmonisch mit der Umgebung.
Die Bodenständigkeit des Wohnhauses spiegelt sich in der Materialität der plastisch durchgestalteten Gebäudehülle wieder: Holzfenster, Faltläden u. Verkleidungen aus Eiche werden mit Kupferabdeckungen und einem rauen, grobkörnigen Putz kombiniert, das Dach ist begrünt.
Ein besonderes Augenmerk wurde auf die Kontinuität des Außenraums gelegt, der sich in der Innenraumgestaltung fortsetzt. Spannungsreich ist der Dialog zwischen gebauter Landschaft im Bereich der terrassierten Innenhöfe und der Lage des Gebäudes inmitten einer regionaltypischen Magerwiese.
Die Bepflanzung des Landschaftsbereiches mit gebietsheimischen Wildblumen und Heckenpflanzen schafft einen harmonischen Übergang zum direkt angrenzenden Feldrand und bietet Lebensraum für Kleintiere und Insekten.
Projektdaten
Wohnfläche: 304 m2
Nutzfläche: 90 m2
Bruttogrundfläche: 458 m2
Bruttorauminhalt: 1.769 m3
Bauzeit: 02/2015 - 12/2017
..
Residental House in the Vineyard
The house is located on a hill on the edge of the small wine village Zeutern and offers a breathtaking view of the hills of the Kraichgau.
As the cubature of the building evolves from the topography of the property, the house, despite its abstract and sculptural character, does not appear as a foreign body, but blends harmoniously with the surroundings.
The down-to-earthiness of the residential building is reflected in the materiality of the plastically designed building shell: Wooden windows, folding shutters. Oak panels are combined with copper covers and a rough, coarse-grained plaster, the roof is green.
Special attention was paid to the continuity of the exterior, which expands in the interior design. The dialogue between the built landscape in the area of the terraced courtyards and the location of the building amid a region-typical lean meadow is very exciting.
The landscape area with native wildflowers and hedge plants creates a harmonious transition to the directly adjacent field edge and provides habitat for small animals and insects.
Project data
Living area: 304 m2
Usable area: 90 m2
Gross floor area: 458 m2
Gross volume: 1,769 m3
Construction time: 02/2015 - 12/2017
....
